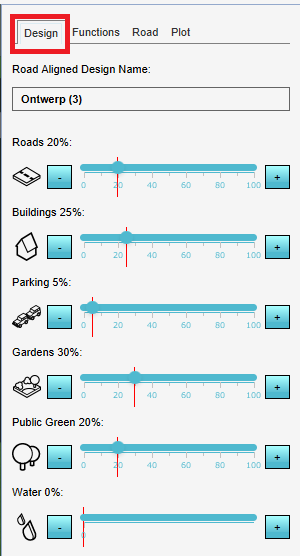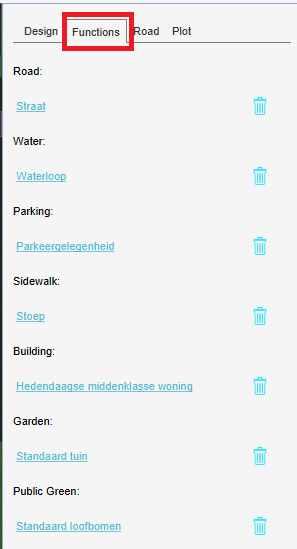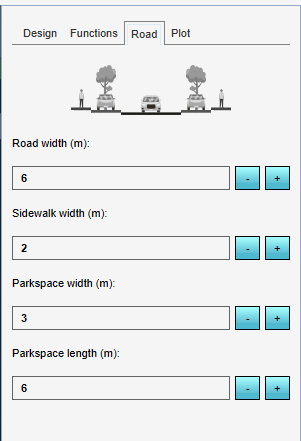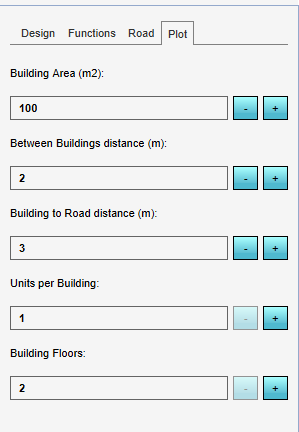Parameters (Parametric Design): Difference between revisions
Jump to navigation
Jump to search
No edit summary |
No edit summary |
||
| (2 intermediate revisions by 2 users not shown) | |||
| Line 32: | Line 32: | ||
* Parkspace length (m): The length of one parking space in meters. | * Parkspace length (m): The length of one parking space in meters. | ||
==== | ====Plot==== | ||
[[File:Plot_parameters.PNG|thumb|right|100px|The Plot parameters]] | [[File:Plot_parameters.PNG|thumb|right|100px|The Plot parameters]] | ||
* Building area (m2): the area size of the [[Plot]] intended for the building. | * Building area (m2): the area size of the [[Plot]] intended for the building. | ||
* Between Buildings distance (m): The distance between the buildings in meters. | * Between Buildings distance (m): The distance between the buildings in meters. | ||
* Building to Road distance (m): the distance between the building and road in meters. | * Building to Road distance (m): the distance between the building and road in meters. | ||
* Units per Building: The created [[ | * Units per Building: The created [[Buildings]] in the design will have this amount of [[Unit_size_(Function_Value)|units]]. | ||
* Building floors: The created [[ | * Building floors (only for certain Functions): The created [[Buildings]] in the design will have this amount of floors. Based on the [[Min_floors_(Function_Value)|Min]] and [[Max_floors_(Function_Value)|Max]] floor setting of the [[Function|Building function]], an amount of floors can be chosen. | ||
* Height (only for | * Height (only for certain Functions): the height of the Building function, for example the height of a tree function. | ||
{{clear}} | {{clear}} | ||
{{article end| | |||
* [[ | seealso= | ||
* [[ | * [[Chart (Parametric Design)]] | ||
* [[Design types (Parametric Design)]] | |||
* [[Parametric Design]] | * [[Parametric Design]] | ||
}} | |||
Latest revision as of 15:35, 7 October 2022

There are 4 tabs with parameters that can be adjusted for generating a Parametric Design. Below the parameters per tab described.
Design
For the following functions the amount in percentages can be set with a slider.
- Roads
- Buildings
- Parking
- Gardens
- Public green
- Water
The red vertical lines in the sliders indicate the maximum amount of each function you can choose, based on the other sliders and their set values.
Functions

For the following elements, the function can be chosen:
- Roads
- Buildings
- Parking
- Sidewalk
- Gardens
- Public green
- Water
Road

- Road width (m): The width of the created roads in meters.
- Sidewalk width (m): The width of the side walk placed alongside the roads in meters.
- Parking width (m): The width of one parking space in meters.
- Parkspace length (m): The length of one parking space in meters.
Plot

- Building area (m2): the area size of the Plot intended for the building.
- Between Buildings distance (m): The distance between the buildings in meters.
- Building to Road distance (m): the distance between the building and road in meters.
- Units per Building: The created Buildings in the design will have this amount of units.
- Building floors (only for certain Functions): The created Buildings in the design will have this amount of floors. Based on the Min and Max floor setting of the Building function, an amount of floors can be chosen.
- Height (only for certain Functions): the height of the Building function, for example the height of a tree function.