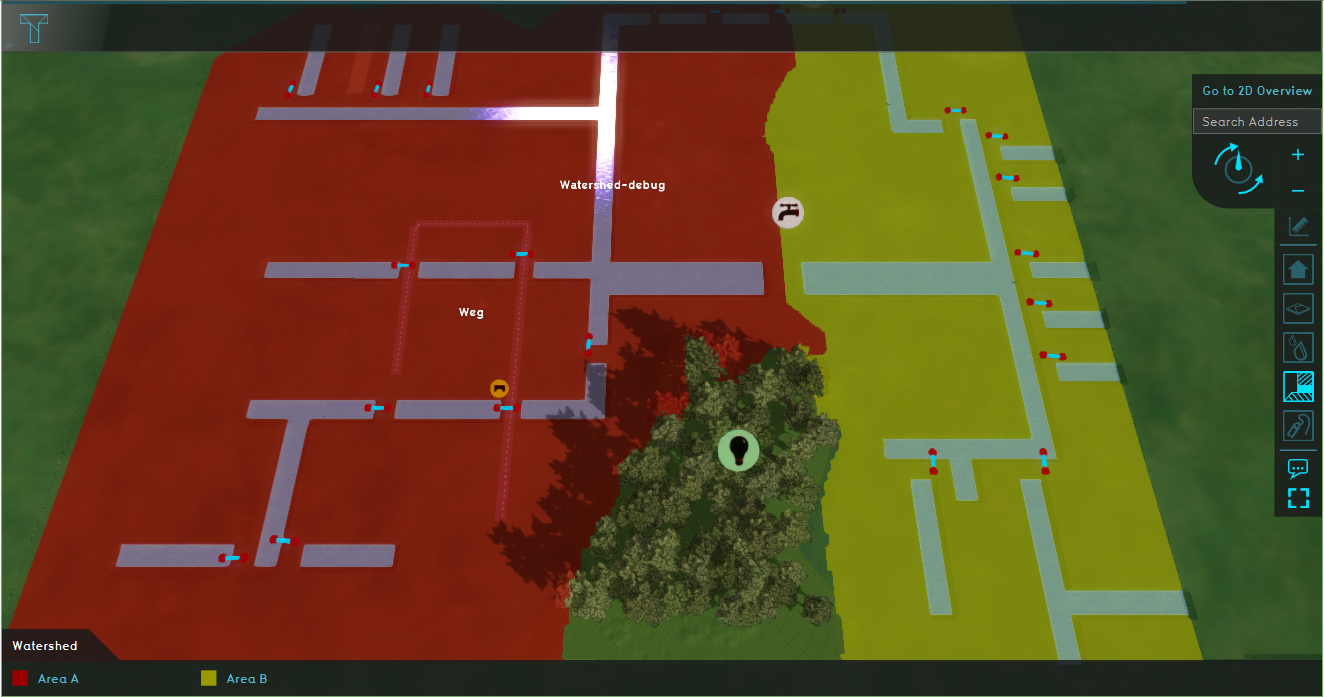Demo Aerius Project
| Next page>> |
The Demo Watershed project is available for all users with Preview access and can be found in the main menu under Edit projects. This project does not count towards your license.
This project is intended for plans, spatial development, environmental regulations, building policy.
This project showcases the Aerius Module.
The Demo Aerius project demonstrates the Aerius Overlay in a project of the Hague. It can serve as a working demo to explore the Aerius Module and the configurable parameters. By following the steps below, an example plan will be constructed. The effect on the nitrogen deposition on Natura 2000 areas will be calculated by the Aerius Module and visualized.
Exploring the project
Future design
- Click on the tab Future Design and click in the Action bar on the house icon (see image below).
- In the new panel that opens, select the Office measure and click on the Apply button. The new office building is constructed. Click on the Confirm button and close the panel by clicking on the close icon.
- Notice the arrow above the new Office. Click on the arrow to open another panel. If the arrow is not visible, try zooming out and in with your scroll wheel mouse button to update the visualization.
- Click on the Plan button and enter 7500 m2 for the Office and Shops category. Then click on the Bouw button.
- Scroll down to the bottom and enter for the last construction machine category a fuel usage of 20000 liter per year. Then click on Verstuur. The panel closes and the values are sent to the Aerius Calculator to calculate the nitrogen deposition.
- Click on the car icon to open a new panel. Then click on the roads where you think traffic will increase by constructing this new office building. The selected roads will be highlighted green. When you are done, click on upgrade. The road geometries will be sent to the Aerius Calculator.
File:Future design house.PNG|Step 1. Click in the Future design tab on the house icon. File:Apply office.PNG|Step 2. Click on the Office measure and Apply. File:Confirm.PNG|Step 2. Click on Confirm and close the panel. File:Icon building.PNG|Step 3. Click on the blue arrow. File:Office space panel.PNG|Step 4. Fill in the amount of office space in m2. File:Fuel usage bouw.PNG|Step 5. Fill in the fuel usage per year and click on Verstuur.] File:Designate_roads.PNG|Click on the car icon and select the roads where traffic will increase. Click then on Upgrade. </gallery>
Results
Analyse
| Next page>> |





